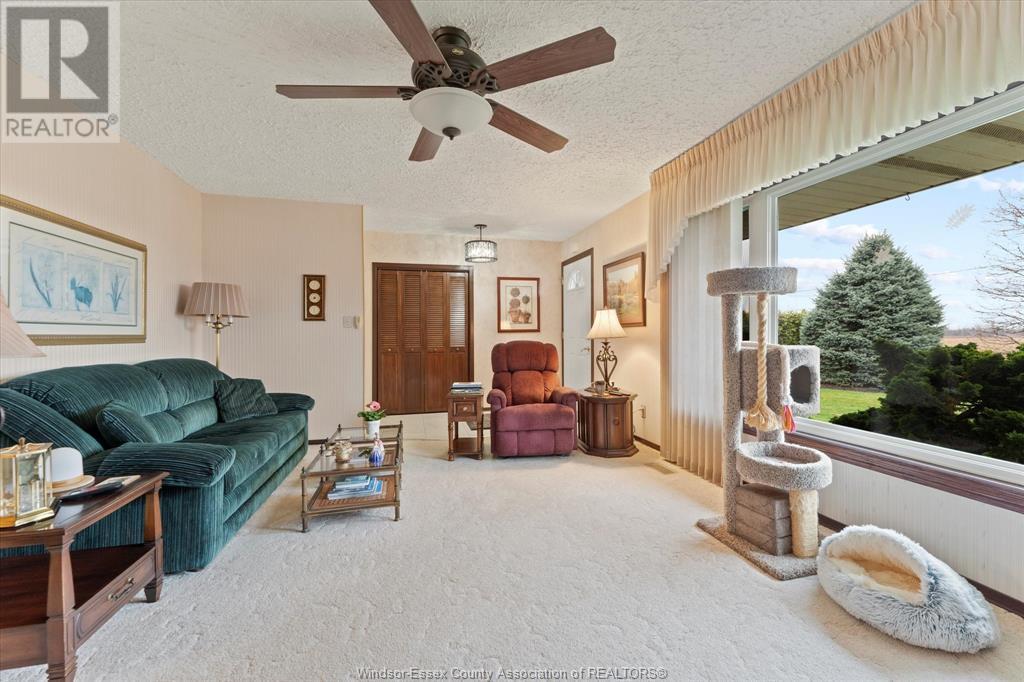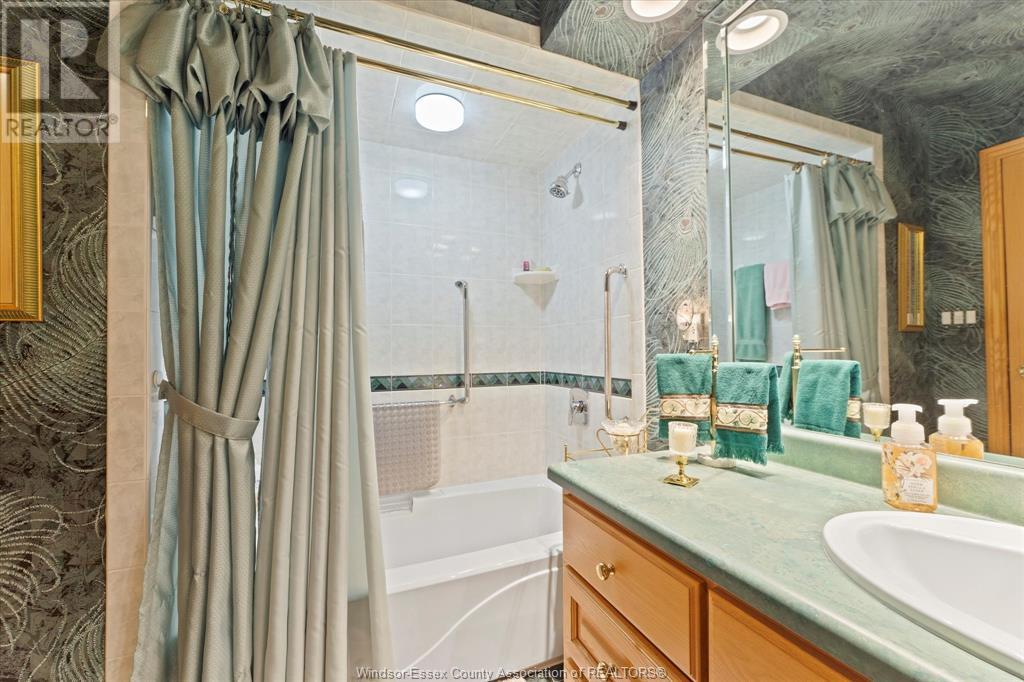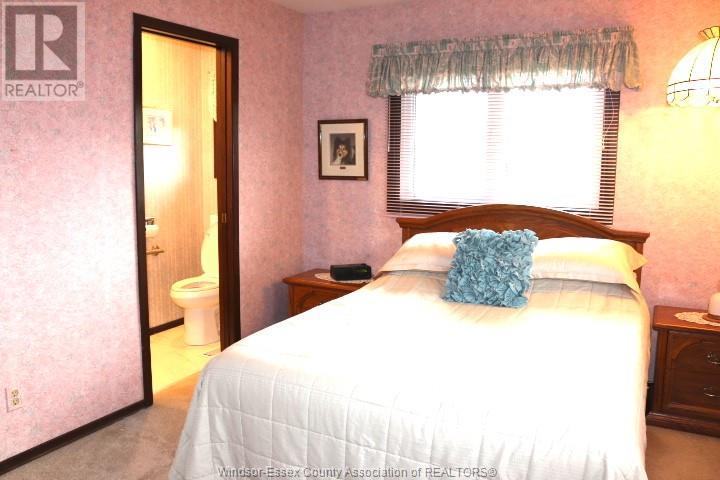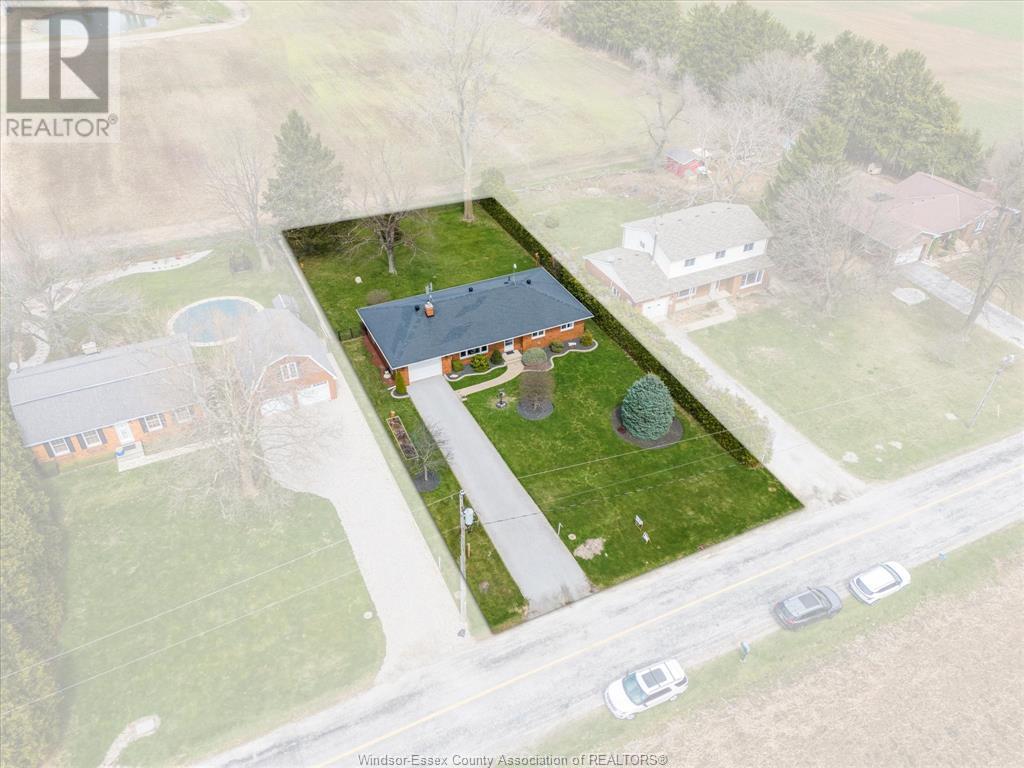1628 HUFFMAN
Essex Ontario N0R1G0
$550,000
Address
Street Address
1628 HUFFMAN
City
Essex
Province
Ontario
Postal Code
N0R1G0
Country
Canada
Property Features
Listing ID
25007650
Ownership Type
Freehold
Property Type
Single Family
Property Description
Great brick ranch located on a beautiful lot in a quiet, very peaceful country setting. This lovely, well maintained, move in ready home consists of 3 bedrooms, 1 full bath and a 2 pc ensuite off the primary, living room with fireplace/dining room, kitchen, laundry room and storage area. Patio doors off the dining area leading out to a private patio. New furnace and A/C 2024, Roof 2019. Extra large fenced in lot with no rear neighbours. Offers to be presented as they come. Seller has the right to accept or decline any or all offers. Call: listing Agent for your private viewing! (id:2494)
Property Details
ID
28123616
Equipment Type
Other
Features
Front Driveway, Gravel Driveway
Price
550,000
Rental Equipment Type
Other
Transaction Type
For sale
Zoning Description
R4
Building
Bathroom Total
2
Bedrooms Above Ground
3
Bedrooms Total
3
Construction Style Attachment
Detached
Appliances
Dishwasher, Dryer, Microwave, Refrigerator, Stove, Washer
Architectural Style
Ranch
Constructed Date
1977
Cooling Type
Fully air conditioned
Exterior Finish
Brick
Fireplace Fuel
Gas
Fireplace Present
TRUE
Fireplace Type
Insert
Flooring Type
Carpeted, Ceramic/Porcelain
Foundation Type
Block
Half Bath Total
1
Heating Fuel
Natural gas
Heating Type
Forced air, Furnace
Stories Total
1.00
Type
House
Room
Type
Storage
Level
Main level
Dimension
Measurements not available
Type
4pc Bathroom
Level
Main level
Dimension
Measurements not available
Type
2pc Ensuite bath
Level
Main level
Dimension
Measurements not available
Type
Bedroom
Level
Main level
Dimension
Measurements not available
Type
Bedroom
Level
Main level
Dimension
Measurements not available
Type
Primary Bedroom
Level
Main level
Dimension
Measurements not available
Type
Kitchen
Level
Main level
Dimension
Measurements not available
Type
Dining room
Level
Main level
Dimension
Measurements not available
Type
Living room/Fireplace
Level
Main level
Dimension
Measurements not available
Land
Size Total Text
88.38X178.9
Fence Type
Fence
Landscape Features
Landscaped
Sewer
Septic System
Size Irregular
88.38X178.9
Parking
Name
Attached Garage
Name
Garage
This REALTOR.ca listing content is owned and licensed by REALTOR® members of The Canadian Real Estate Association.
Listing Office: CENTURY 21 TEAMS & ASSOCIATES LTD.



















































